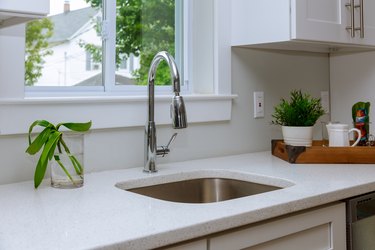
The cabinet under a kitchen sink isn't just a cabinet — it's meant to provide a framework for supporting the sink as well as space for the water plumbing, with extra storage space being a bonus. This means that it's fairly easy to construct a kitchen sink base, as long as one has basic woodworking skills and knows how to design a model that will support the sink in question. With basic skills and tools, you can easily construct a kitchen sink base without paying for a custom cabinet.
Standard Sink Sizing
Video of the Day
Most standard and designer sinks will fit into a 36-inch-wide sink base, so that's a good place to start. Signature Hardware explains that many sinks are 30 or 33 inches, but you won't find many beyond 36 inches, making that a good sink base size to aim for. This leaves plenty of space to fit whatever shape or size of sink you end up with as well as extra room for any unusual plumbing that might be found during the construction process.
Video of the Day
Since most cabinets are 36 inches high, the sink base should be sized to the same height. Remember that this means the end height; be sure to compensate for anything on the top that might leave the sink base at a different level.
Designing a Sink Base
The design of a sink base cabinet is fairly straightforward, usually consisting of plywood walls, base and back. The cabinet will need a framework for support; if this framework is already in place, the sink base can be easily added. If not, the design will need to include a hardwood frame face. Wood Magazine recommends the use of birch-veneer medium-density fiberboard (MDF) for your sink base.
The design also needs to safely support the weight of the sink; if not, the sink could fall through, introducing a safety hazard as well as the potential for significant water damage. Be sure to properly calculate the structure so that it will support the sink — especially in cases of a heavy sink, such as a cast iron model, which will weigh far more than a standard sink. When in doubt, refer to the weight capacity on any wood or plywood you use as well as the weight guidelines given from the sink manufacturer.
It's also important to mark where the water lines will come into the space. Usually the water lines enter from either behind or below the sink, but depending on the level of customization that has been done in that particular kitchen, the lines may need extra space to connect.
Building a Kitchen Sink Base
Building the sink base is a fairly straightforward process. First, you'll need to cut the two side panels and the base to size as per the design. Measure and cut the plywood needed for the toe kick (the bit at the bottom of the cabinet), the back, the rear nailer rail and any other parts included in the design. If building a face frame, cut the hardwood to fit the design as well. Everything should be cut to sizes and ready to go.
With both side pieces, measure and cut a notch for the toe kick around 3 1/2 inches. Set the cleats into the notch and attach them with the finishing nails. Place the bottom floor piece into place on the cleats and nail the shelf into place on the cleats with the finishing nails.
Then, attach the back piece and nail it in place as well. If the back needs a brace piece, attach it in the middle. Glue the frame face onto the front of the cabinet.
Next Steps After Construction
After construction, attach whatever you wish to the front to match the style of the kitchen. It's customary to mount doors that match the rest of the cabinetry for easy access to the space under the sink.
If your kitchen sink will not cover the entirety of the sink base you have constructed, you will also need enough countertop to compensate for the difference. Ideally, you should install the countertop first and then make a cutout for the sink.